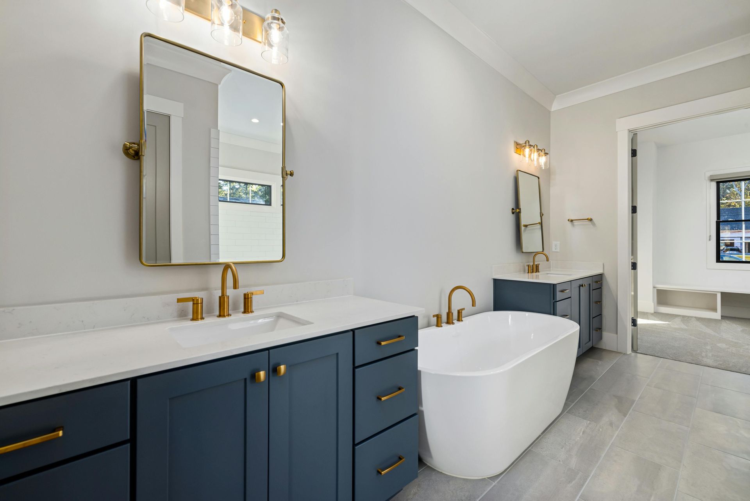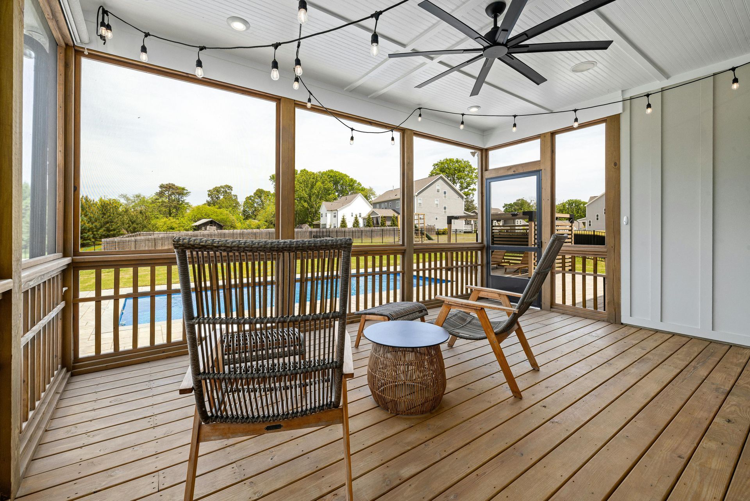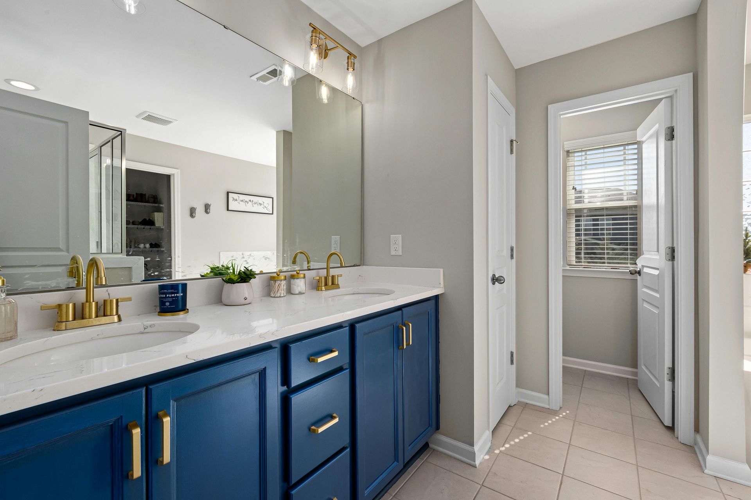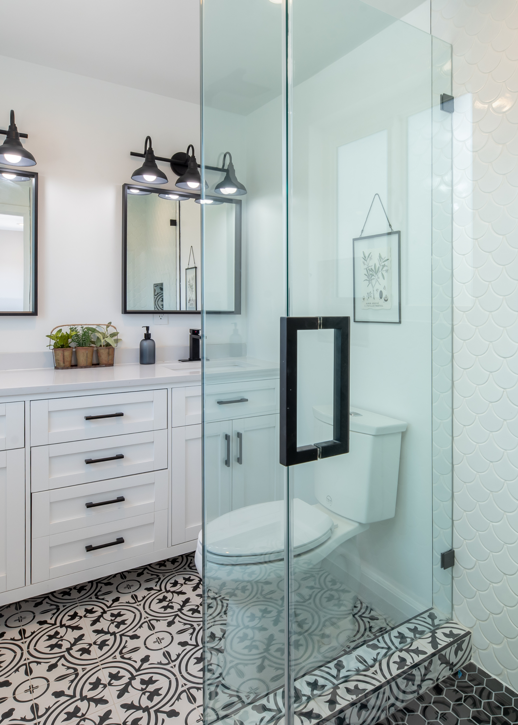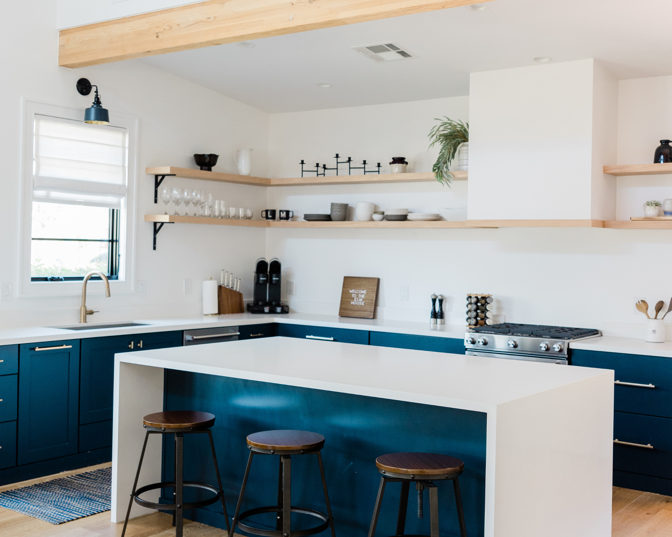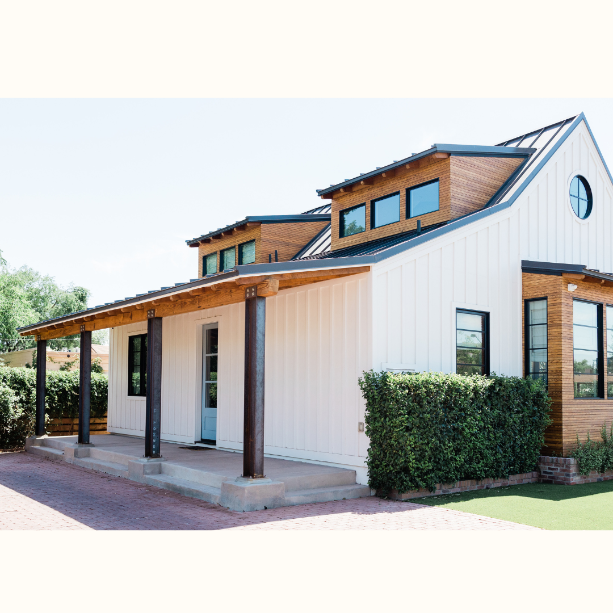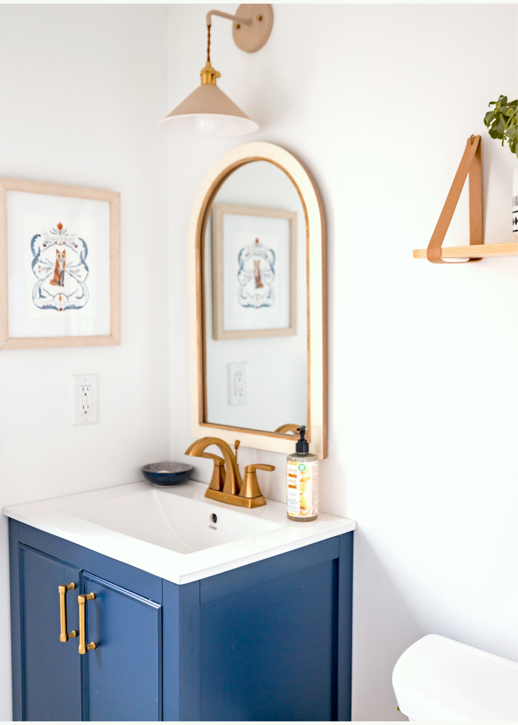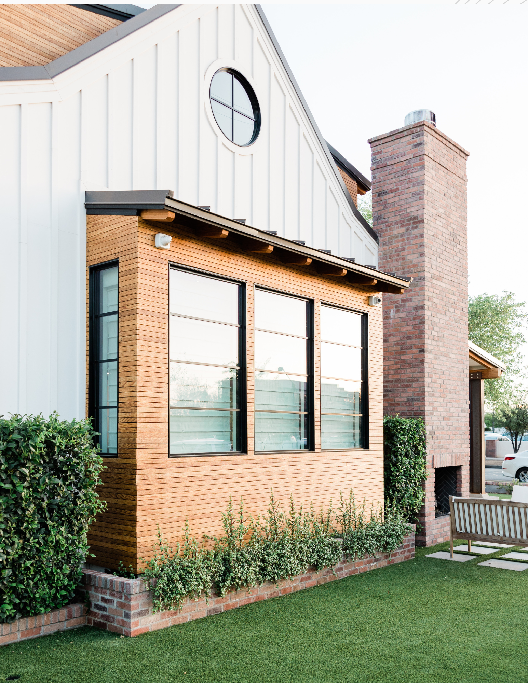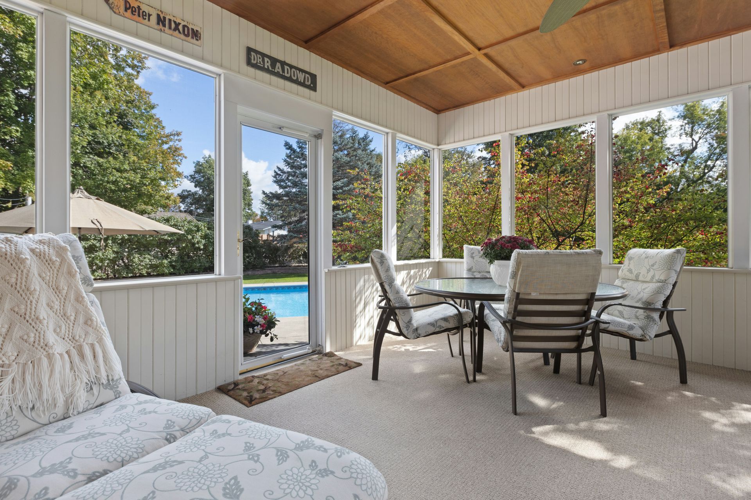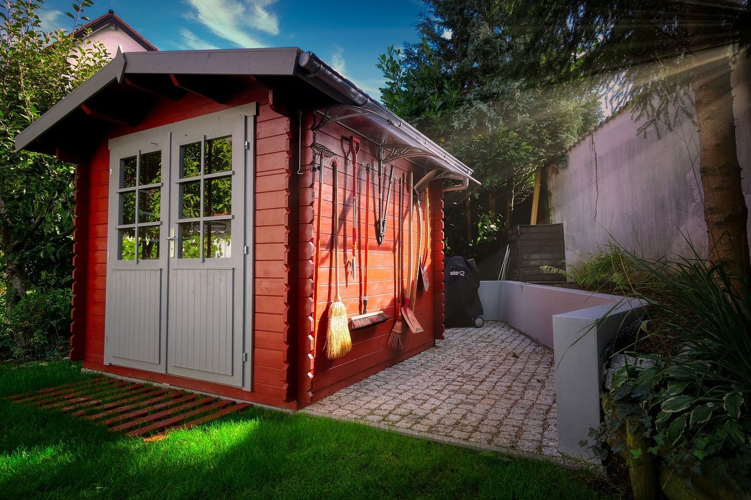5 Things to Know When Considering a Room Addition
What You Need to Know Before Adding a Room to Your Home
When considering a room addition, it's important to consider your current needs and budget. Understanding what you require from the new space and how much you can invest will guide your decision-making process. This initial step lays the foundation for a successful room addition project. By evaluating your needs and establishing a clear budget upfront, you can ensure that the final outcome aligns with your expectations and financial capabilities. Be thorough in your assessment to avoid unnecessary complications and delays down the line. Proper planning in this early stage will set the tone for a smooth and efficient room addition project.
Assessing Your Needs and Budget
Assessing your needs and budget is a crucial step when considering a room addition. Start by evaluating why you need the extra space and how you plan to use it. Determine the size and layout requirements based on your specific needs, whether it's for an additional bedroom, office, or living space.
Next, consider your budget for the room addition project. Take into account not only the construction costs but also any potential unforeseen expenses that may arise during the process. It's essential to set a realistic budget that aligns with your financial capabilities to ensure a successful room addition without overspending.
Additionally, think about the future resale value of your home. A well-planned room addition can increase the overall value of your property, so it's important to weigh the potential return on investment when assessing your needs and budget. By carefully evaluating your needs and setting a reasonable budget, you can lay a solid foundation for a successful room addition project.
Understanding Zoning and Permits
Understanding Zoning and Permits is crucial when considering a room addition. Zoning laws regulate the type and size of structures allowed on a property. Research local zoning regulations to ensure compliance. Permits are legal approvals required for construction projects. Obtain the necessary permits before starting your room addition to avoid costly delays or legal issues. Consulting with local authorities or hiring professionals can help navigate zoning laws and permit requirements effectively.
Hiring the Right Contractor
When it comes to hiring the right contractor for your room addition project, thorough research and careful consideration are key. Start by seeking recommendations from friends, family, or neighbors who have had similar work done recently. Additionally, online reviews and testimonials can provide valuable insights into the contractor's reputation and work quality. Once you have a list of potential contractors, schedule consultations to discuss your project in detail. During these meetings, ask about their experience, qualifications, licensing, insurance, and warranties. Don't hesitate to ask about their previous projects and request references to verify their work quality. It's crucial to obtain detailed written estimates from each contractor outlining the scope of work, materials, costs, and project timeline. Remember to prioritize communication and transparency throughout the hiring process to ensure a successful and stress-free room addition project.
Design Considerations
When it comes to design considerations for your room addition, careful planning is key. Consider the architectural style of your existing home and how the new addition will blend seamlessly with it. Think about the functionality of the space and how it will serve your needs both now and in the future.
Focus on maximizing natural light and ventilation to create a bright and airy environment. Think about the orientation of the room addition to take advantage of sunlight throughout the day. Choosing energy-efficient windows and insulation can help regulate the temperature and reduce utility costs in the long run.
Another important design consideration is the flow of the space. Ensure that the new room integrates smoothly with the existing layout of your home. Think about the traffic patterns and how people will move through the space. Consider the placement of doors, windows, and furniture to optimize the usability and comfort of the room.
Finally, pay attention to the finer details of the design, such as finishes, fixtures, and materials. Choose materials that are durable, easy to maintain, and complement the overall aesthetic of your home. By focusing on these design considerations, you can create a room addition that enhances the beauty and functionality of your living space.
Potential Challenges and Solutions
When considering a room addition, recognize that challenges may arise during the process and have solutions ready to address them. One common challenge is obtaining the necessary permits and approvals from local authorities. Understanding zoning regulations and building codes is essential to ensure compliance and avoid delays in your project.
Another challenge you might face is finding the right contractor for the job. Hiring a reputable contractor with experience in room additions is key to a successful project. Take the time to research and interview potential contractors, check references, and ensure they are licensed and insured before making a decision.
Design considerations can also present challenges, especially if you have specific preferences or unique requirements for the new space. Collaborating with an architect or designer can help you visualize the layout and functionality of the room addition while ensuring that it complements your existing home.
Lastly, unforeseen issues that may arise during construction, such as structural problems, material delays, or budget overruns, can pose challenges. Planning for contingencies and having open communication with your contractor can help mitigate these challenges and ensure a smooth completion of your room addition project. By being prepared for potential challenges and having solutions in place, you can navigate the room addition process more effectively and achieve the desired results for your home.
-MJ Remodel Jonesboro
serving Jonesboro, AR and the surrounding areas
You might also like
